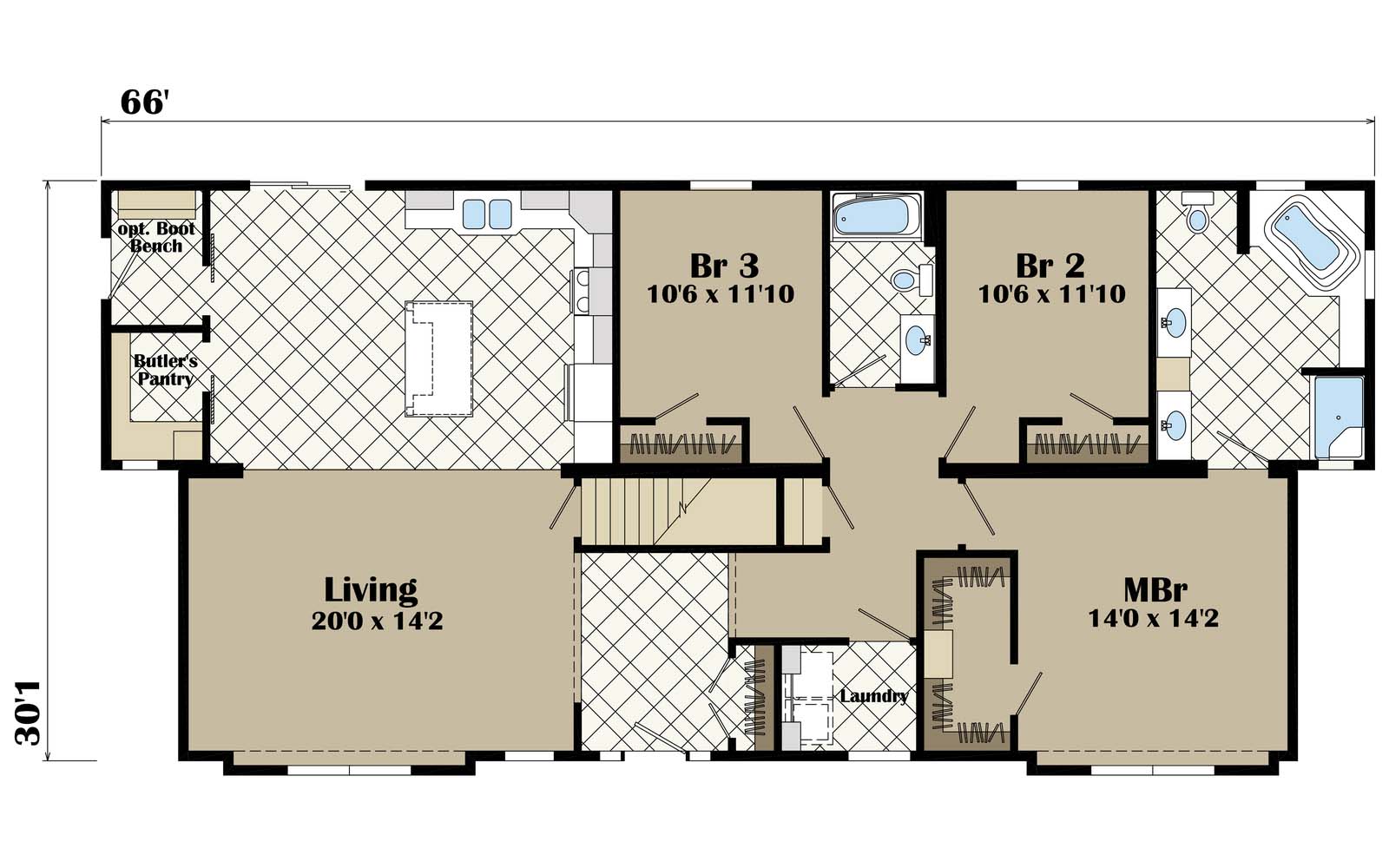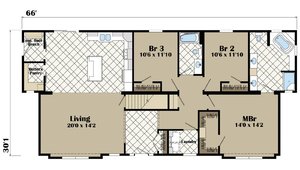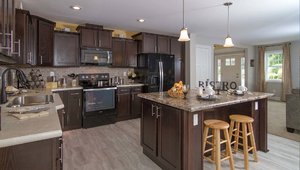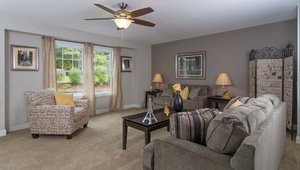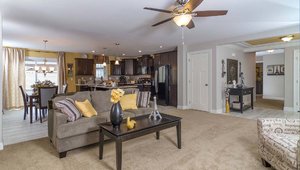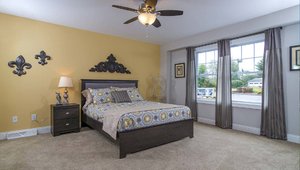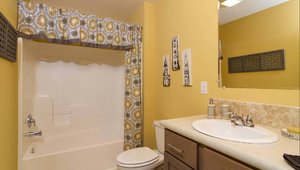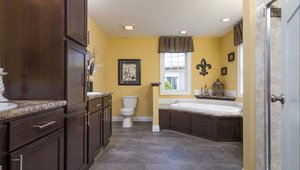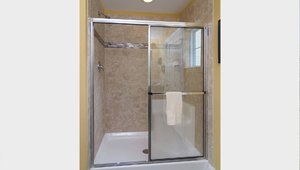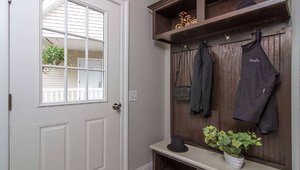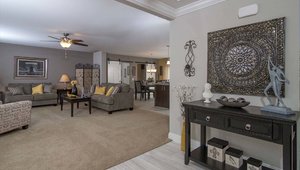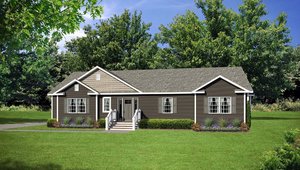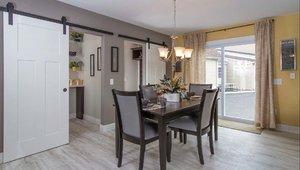Insulation (Ceiling): R-38
Exterior Wall On Center: 16” o.c. exterior wallframing
Floor Decking: OSB Tongue and groove
Side Wall Height: 9’ ceiling heights
Insulation (Walls): R-21
Front Door: Therma-Tru® berglass exterior doors
Siding: Georgia Pacific lifetime warranted vinyl siding
Window Type: Silverline Energy Star® DP50 rated windows
Interior Doors: Colonial trim package with 2-panel doors
Kitchen Cabinetry: Solid oak frame cabinetry
Kitchen Countertops: Solid surface and stone countertops
Kitchen Drawer Type: Oak doors and drawer fronts w/ veneer panels
Kitchen Flooring: Ceramic tile and hardwood flooring

